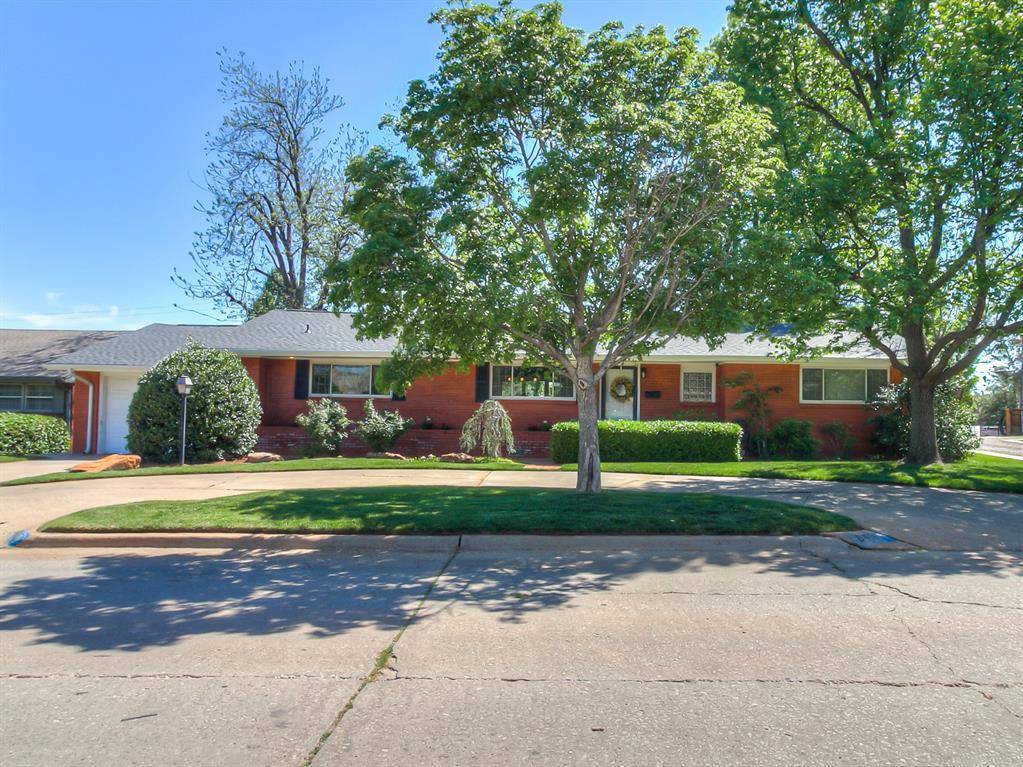$350,000
$349,000
0.3%For more information regarding the value of a property, please contact us for a free consultation.
6406 Grandview PL Oklahoma City, OK 73116
3 Beds
2 Baths
1,823 SqFt
Key Details
Sold Price $350,000
Property Type Single Family Home
Sub Type Single Family Residence
Listing Status Sold
Purchase Type For Sale
Square Footage 1,823 sqft
Price per Sqft $191
MLS Listing ID OKC1165043
Sold Date 05/13/25
Style Mid Century,Ranch
Bedrooms 3
Full Baths 2
Construction Status Brick & Frame
Year Built 1955
Annual Tax Amount $3,139
Lot Size 9,718 Sqft
Acres 0.2231
Property Sub-Type Single Family Residence
Property Description
Welcome to this charming midcentury ranch, centrally located in the sought-after Country Club neighborhood, offering not just a beautiful home but also an unbeatable location. Built in 1955, this home is the perfect combination of charm and function. The layout features 3 bedrooms, 2 updated bathrooms, 2 living areas, and 1 dining area. As you enter, you'll be charmed by hardwood floors and an abundance of natural light in the living/dining area. With a gas fireplace, this space is ideal for relaxing at the end of the day or gathering with friends & family. The bright & spacious kitchen boasts ample storage; clean, white cabinets; stainless appliances and granite countertops. The light-filled den at the back of the home, with floor to ceiling windows, exudes comfort and relaxation. Outside, the expansive backyard with mature trees and a lush lawn is the perfect outdoor retreat. Entertain alfresco on the deck or enjoy leisurely evenings around the fire pit. Updates also include a new roof in 2024. Located just off N.W. 63rd Street near May Ave., this property boasts a fantastic location with close proximity to shopping, restaurants, Whole Foods, Trader Joe's, hospitals, downtown, and the new OAK development, ensuring convenience to all OKC has to offer. Schedule a private showing today and experience the comfort and convenience of Treadwell/Country Club living.
Location
State OK
County Oklahoma
Rooms
Other Rooms Inside Utility
Dining Room 1
Interior
Interior Features Ceiling Fans(s), Laundry Room, Window Treatments
Flooring Carpet, Tile, Wood
Fireplaces Number 1
Fireplaces Type Gas Log
Fireplace Y
Appliance Dishwasher, Disposal
Exterior
Exterior Feature Fire Pit, Deck-Open, Storage
Parking Features Circle Drive
Garage Spaces 1.0
Garage Description Circle Drive
Fence Wood
Roof Type Composition
Private Pool false
Building
Lot Description Interior Lot
Foundation Slab
Architectural Style Mid Century, Ranch
Level or Stories One
Structure Type Brick & Frame
Construction Status Brick & Frame
Schools
Elementary Schools Nichols Hills Es
Middle Schools John Marshall Ms
High Schools John Marshall Hs
School District Oklahoma City
Read Less
Want to know what your home might be worth? Contact us for a FREE valuation!
Our team is ready to help you sell your home for the highest possible price ASAP






